Years. This is what this space has taken. COVID hit, and our entire world shut down. Meanwhile, I felt this huge pull to move out of where I was living. I came across this home, but it was so much work. If you are new here, we had to live in the basement for a while. We renovated the main areas, and little by little, I have taken on this home. If resources were endless, I would have done it all in 3-4 months, but it has been carefully budgeting, planning, and calculating. I have debated more times than I would like to count if I have been in over my head here. The truth is, perhaps, looking back, I was, but not to sound deep, but the right resources and circumstances always have seemed to align when it was right. I run my home like a business, and I like to think of them as assets. So, with that approach, my philosophy is always to buy the worse-looking house on the block that you see the potential for OR find an amazing piece of property and create what you want. Focusing on details and creating unique spaces that are different.
It has been three years with me at the lake home!!! Which is so crazy to me! Back in year one, I had to fix a structural footing. Prior homeowners converted upstairs porches to living space but didn’t add the right footings. So, starting with the fixed foundation, which was so expensive, it didn’t look any better. Also, yes, I knew this prior to purchasing the home. Then, in 2021, I built out the side deck and added the hot tub. In 2022, I rebuilt the front deck and changed out the ceiling and columns.
I knew one of the big final projects was the back decks, the screened-in porch, and off the master. It had three levels, and it was a big undertaking. Insert Brandon, and I could not have and probably would not have bit all of this without him. I had priced the back decks a couple of times and just kept pushing it off with something feeling off. I also did one side of the deck in Trex products, so I knew if/when I could, I needed to do Trex on the rest!
Living on the lake is everything to me and will be worth every dang penny spent—for the hosting, the time spent out here, and when/if I sell. I LOVE fire and water. This is truly a dream space, and I am so excited to use it this spring/summer! I just hosted my first party here, and I am already spending countless hours on the back deck working and just being.
One final thought before I share how amazing this deck space is on this lake home now. While living in the basement when we first lived here, I remember one distinct night I was overwhelmed. Instead of sleeping in the confined basement on a mattress on the floor, it was a cool evening. I decided to lay out on the screened-in porch to sleep. I remember praying for this home, these boys, and my ability to lead them being a single Mom. My ability to make this into a home for them. Behind all “social media posts”, behind all images, behind all “pretty,” there is hard. It might not be at that moment, but we all have it. Now I see this space and feel the depths of all the struggles, and yes, I am proud and so grateful. Looking back, I realize that God truly had his hand on me. Thank you for following along over the years.
Here is before first! This is before 4-5 months ago.
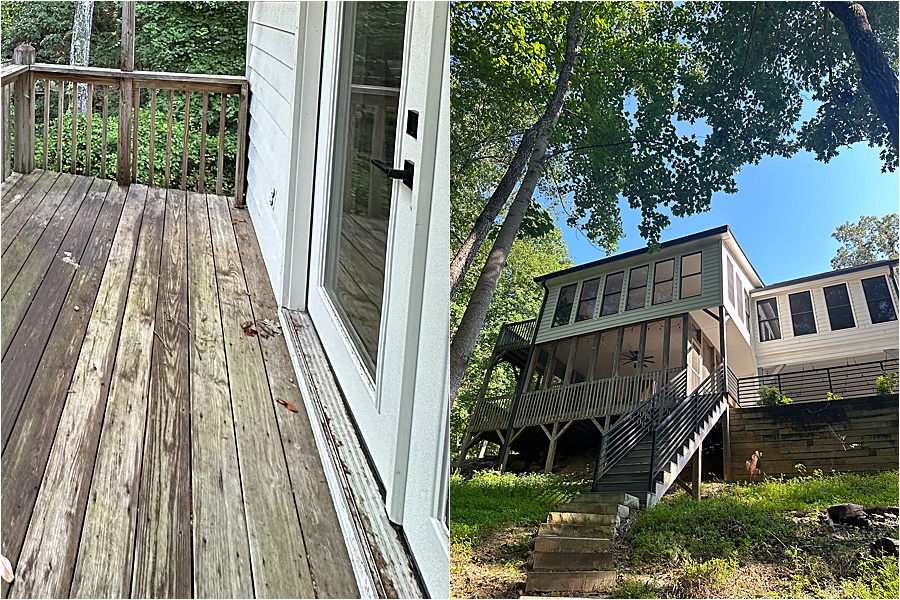
This is true before! When I purchased it!
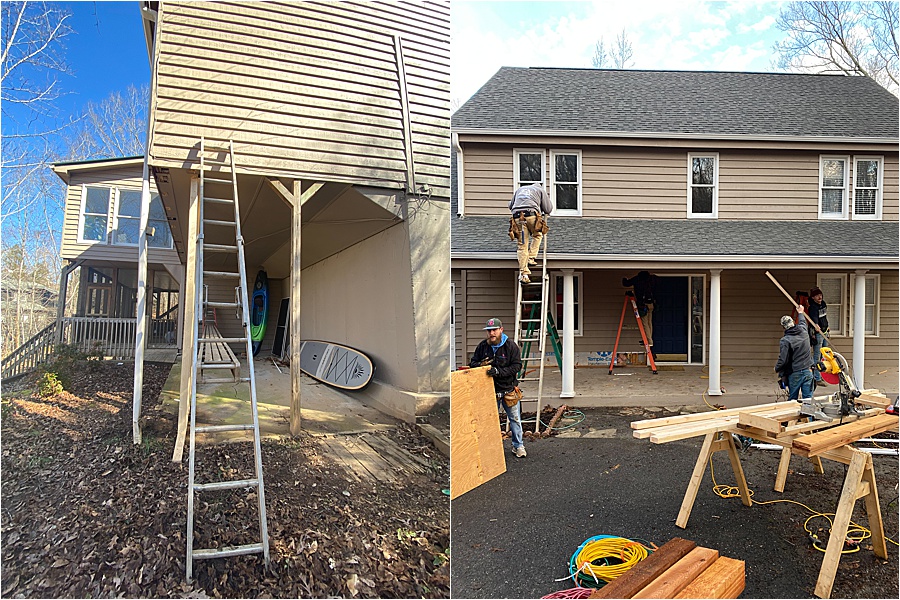
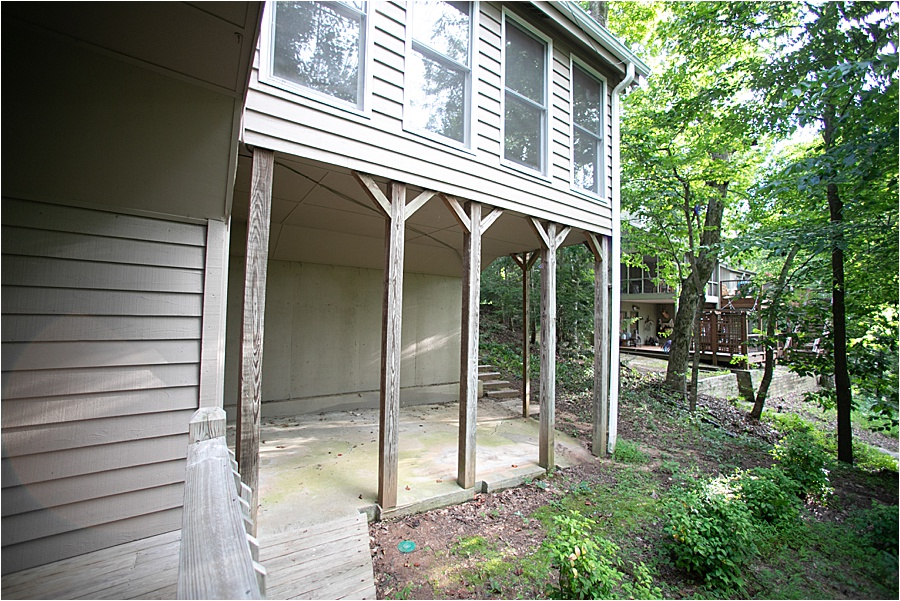
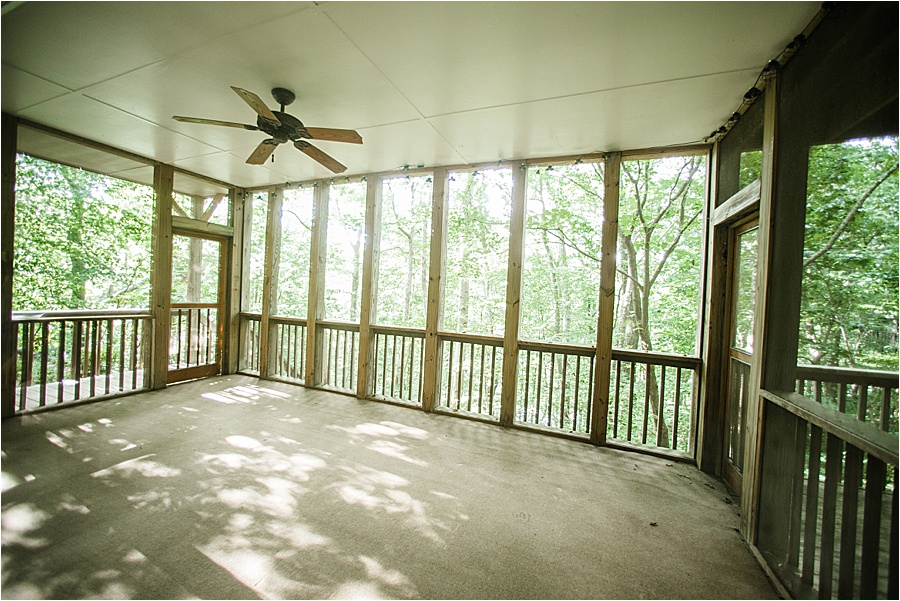
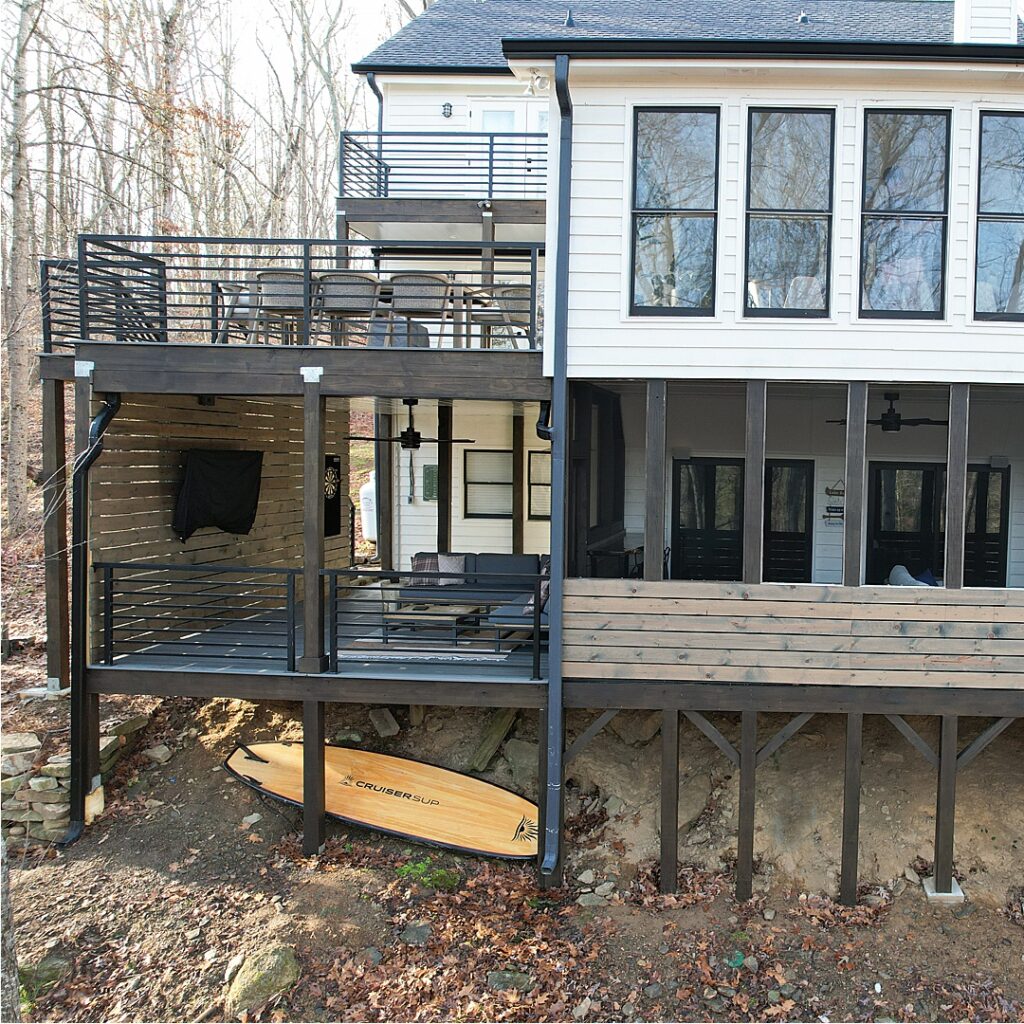
Here we are now!!!! August has a deck, and I still need to find something for him to do up there! I’m thinking of a telescope and a chair!
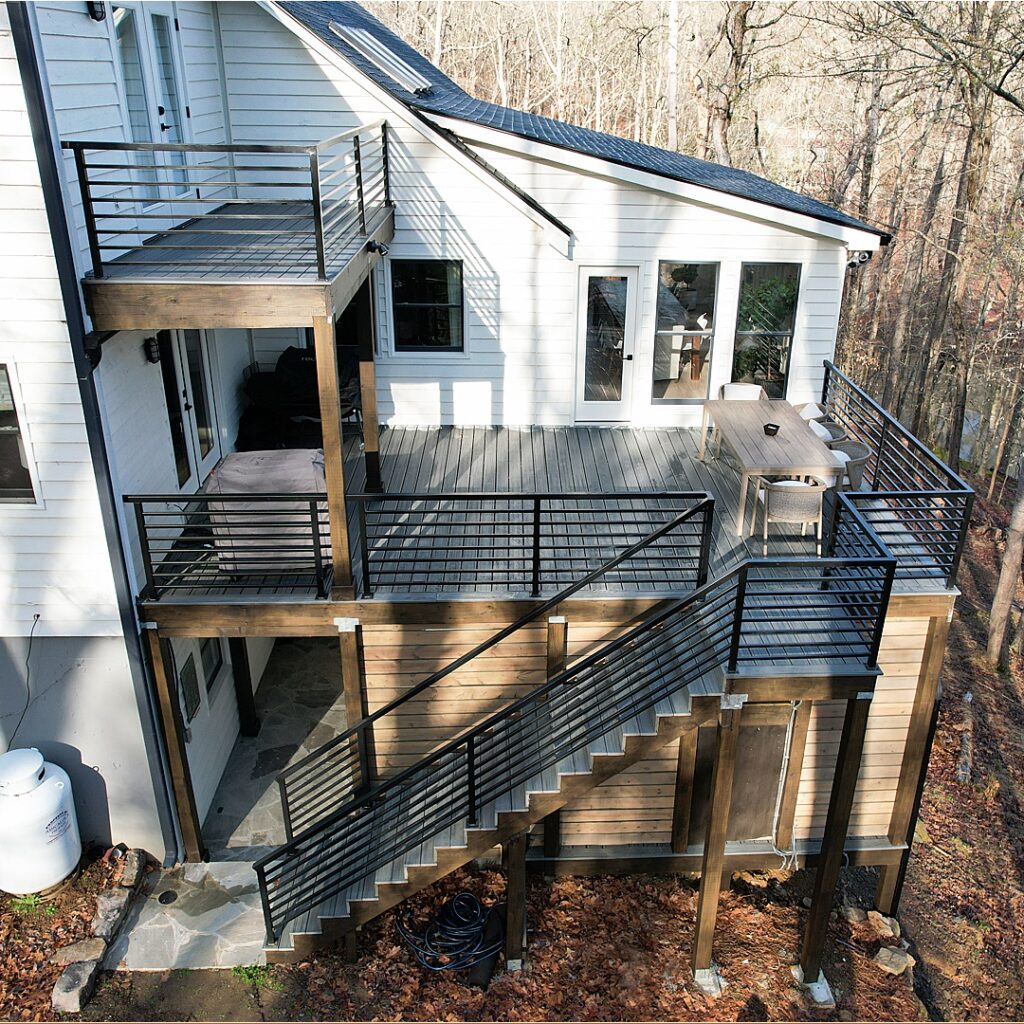
The main level deck comes out of the master bedroom and also out of the dining room. I stuck the grills here because it is close to the kitchen!
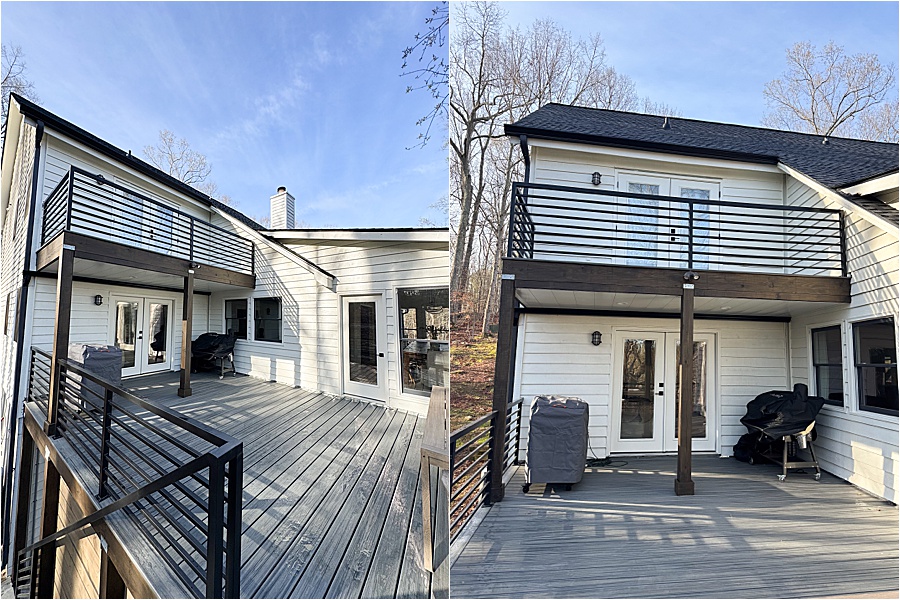
I want to find two lounge chairs to lay out and am also looking for a bench to pair with this table. This is the part where it is not done just yet.
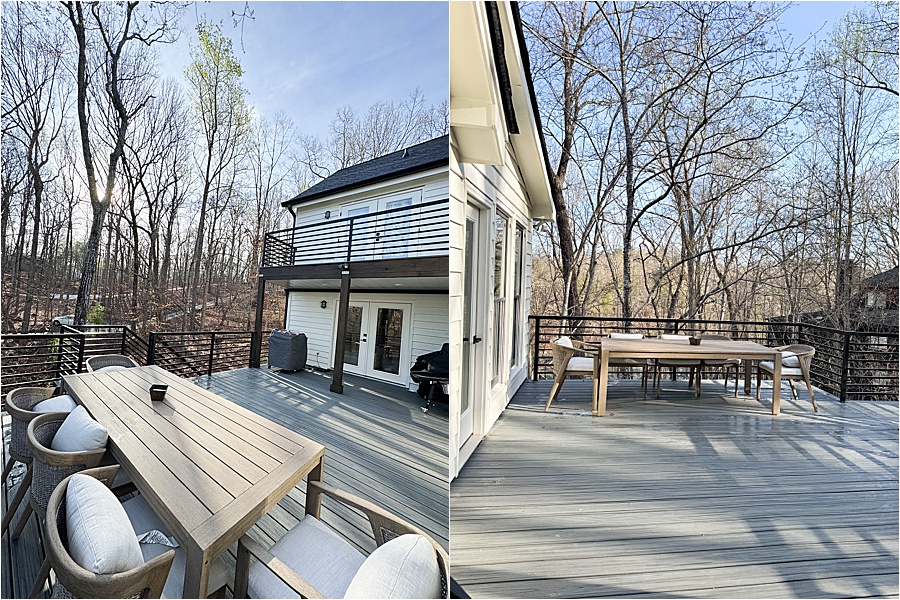
After being on the main deck, you go down. These stairs were here, but I literally never used them because they were so old. I rebuilt them using Trex. I added Iron rain, and the main investment was this underwater system, so we doubled our outdoor space. The picture on the right shows that this is an underwater deck system that, when it rains, it goes through to gutters and then out.
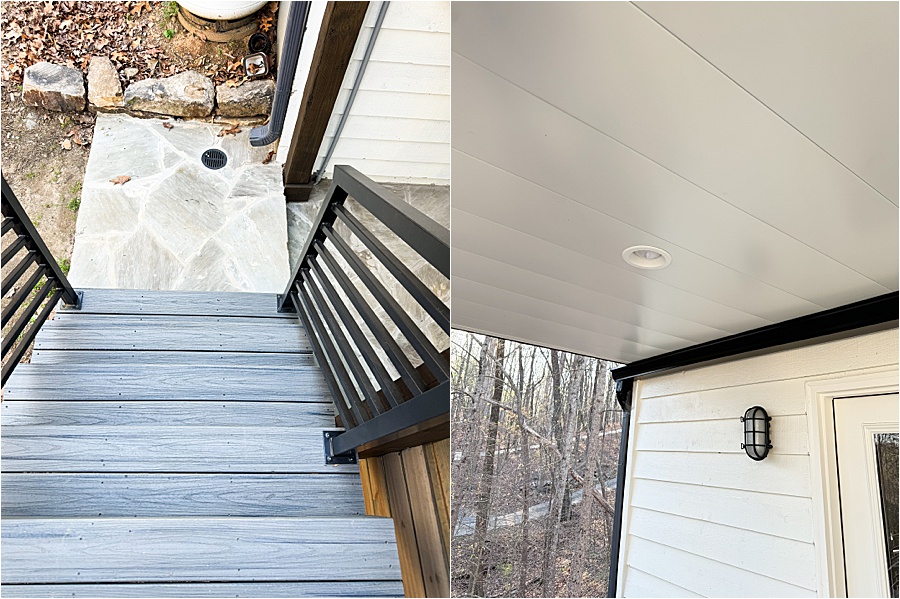
Here is the lower deck. Fan rejuvenation the Odyn in Black. Rug is West Elm.
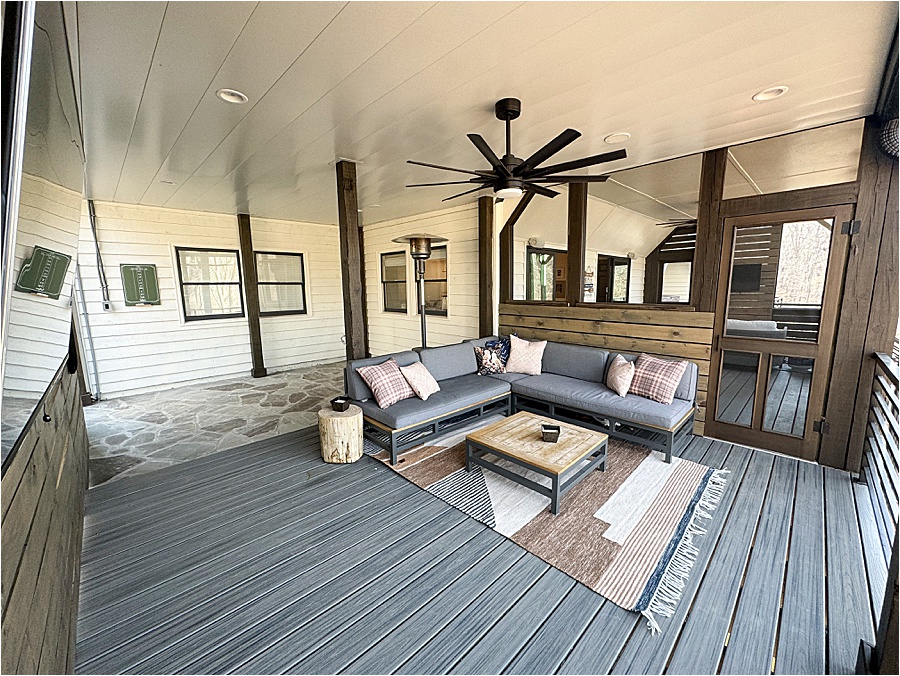
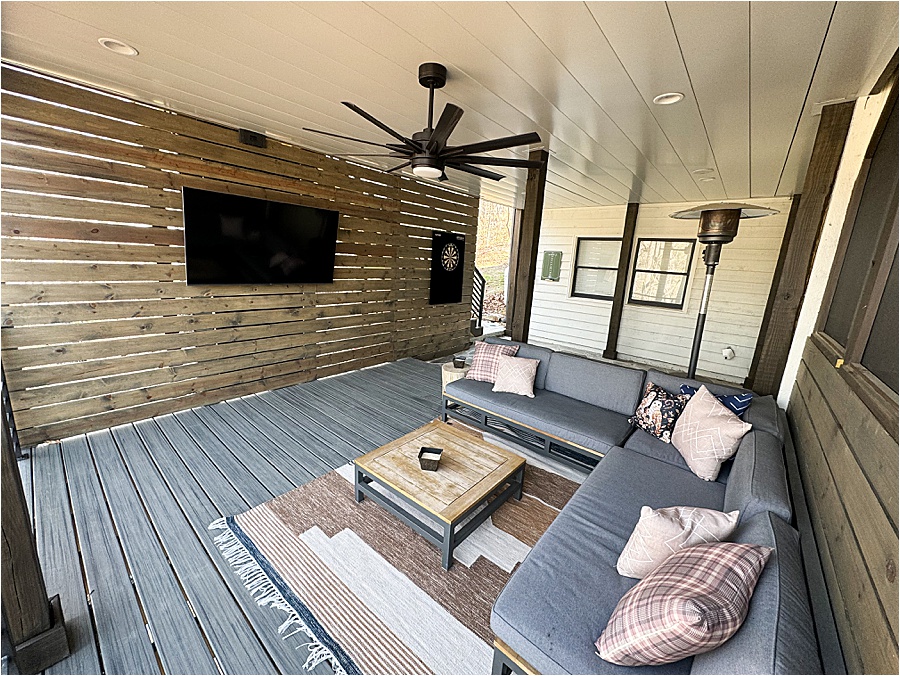
This space where the stone is I still want to do something more. Perhaps a shuffle board. I am not quiet sure yet so I want to use the space before just filling it.
Picture on the right is showing the gutter system.
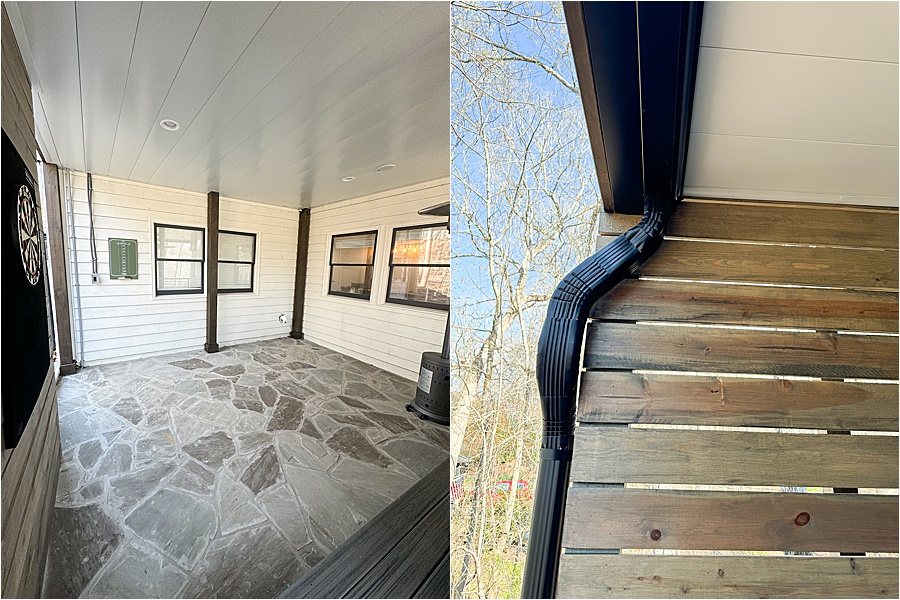
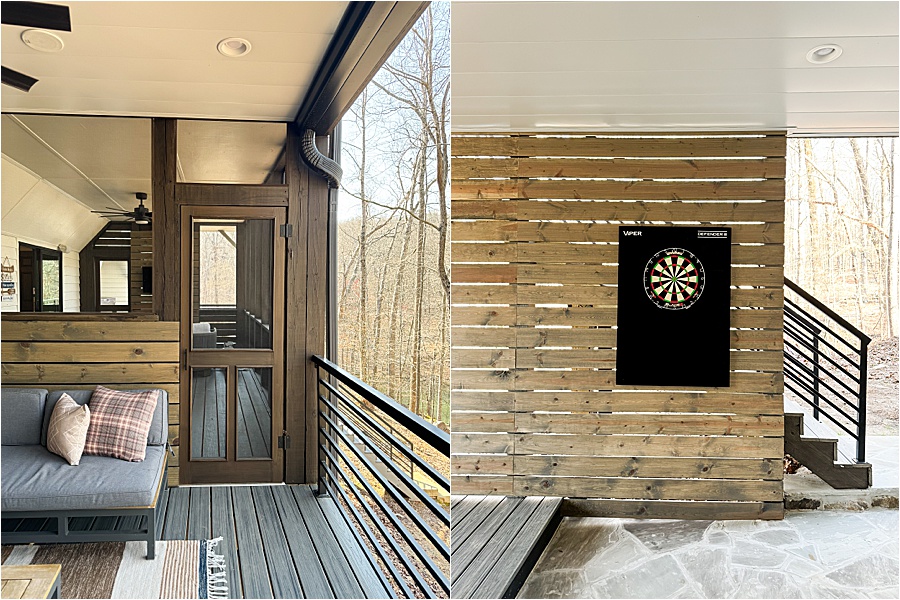

The rug and couch are both West Elm. Rug is Here and Couch is here. The coach helped to tie in all the browns and grays together! I love going neutral on coaches so I can change up the pillows! Fire Pit is the Asher from Pottery Barn.
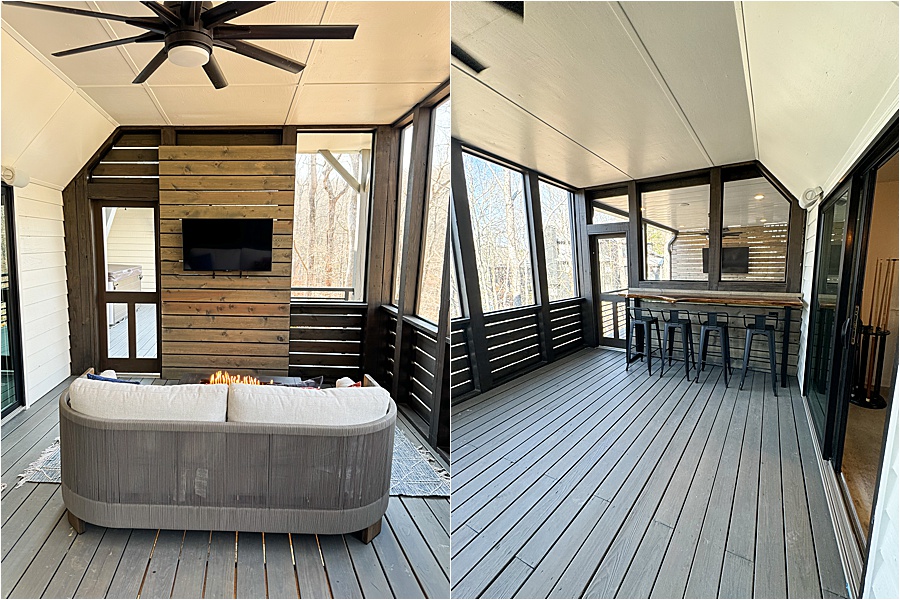
Brandon built this custom bar. It was a piece of walnut, and he poured epoxy to fill in the gaps and finished it with a clear coat. The barstools are outdoor and matte black. You can find them here(Barstools)!
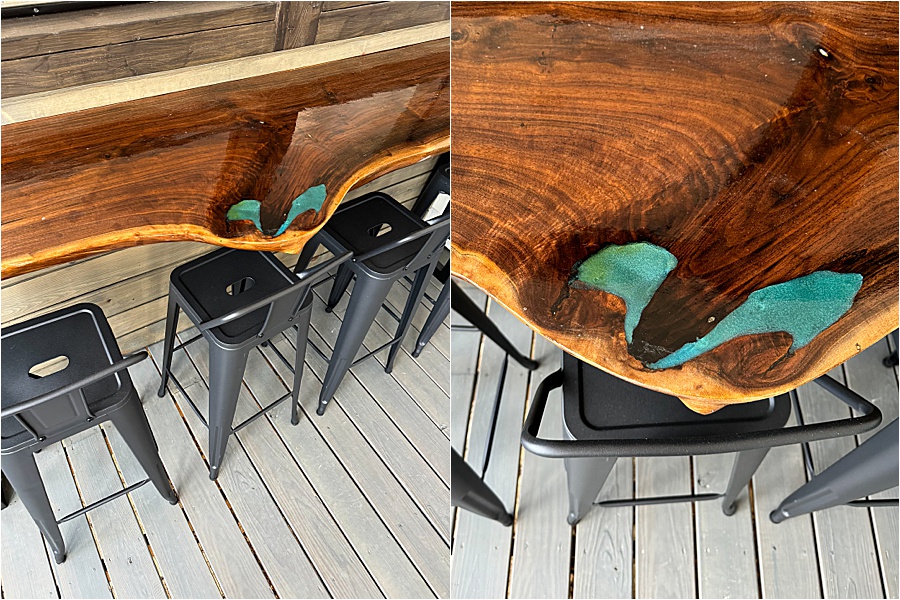
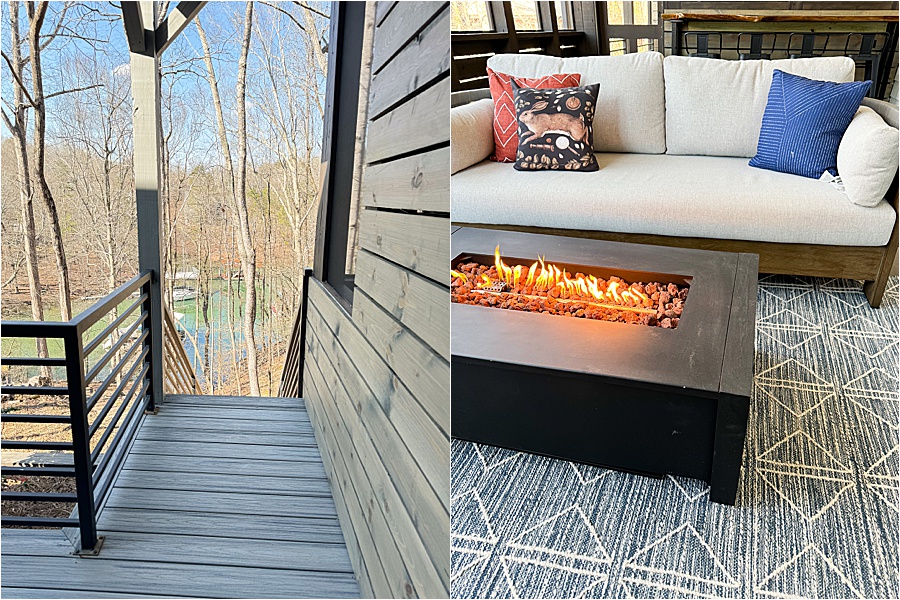
Here is the other side of the deck. This was done a year ago, but we made the detail on the outside pop so much more by adding the wood!
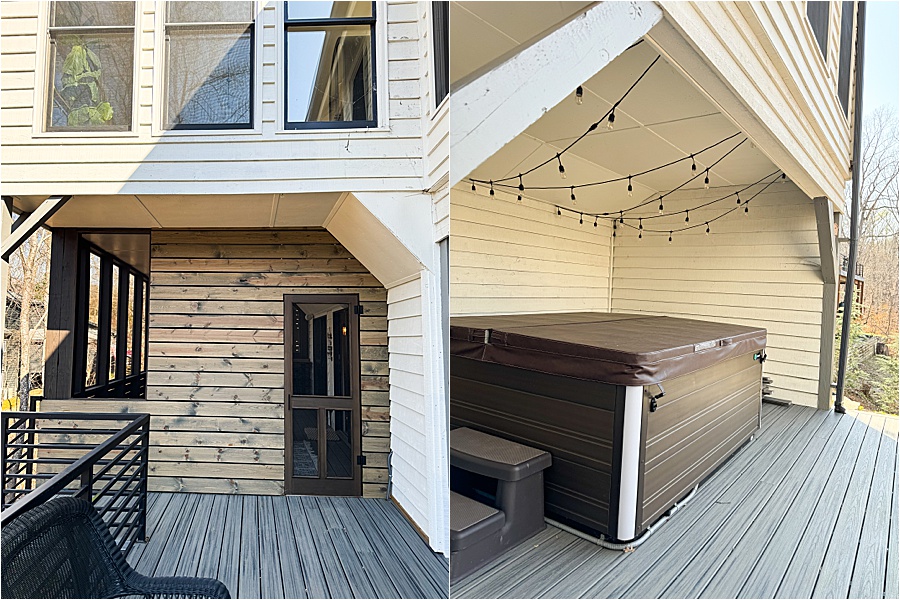
I hope this inspsires you! Little by litle keep after things. I am so grateful for this space. This home and so much in my life.
Paint/Stain Colors
The deck is Trex – Island Mist
Pine wall boards – Hill Country semi-transparent
All posts and doors – Charwood Semi-Solid
House Walls are Greek Villa from Sherwin Williams
If there are any other questions I have missed, let me know!
xoxo
Kristy
