It has taken me almost two whole years to get this shared with you guys, but here is my kitchen remodel! We practically live in my kitchen most of the time… #momofthreeboys plus it being a lake home we host a lot of things here… which is what I LOVE. The kitchen is where my family and I meet and enjoy our favorite snacks and meals together and where we have had some of the best family gatherings. I truly wanted this space to be more functional and inviting and you’ll see why with my glorious before photos I think we achieved that! I wanted something bright, light, and clean and of course functional!
Here are the links and sources!
Johnstone and Co and Trevor handle all the demo and contractors.
Thea – with TMQ Interiors my right-hand woman for design.
Hardware is Rejuvenation in matte black.
We decided the ceiling fan was not needed… lol and added can lights.
Cabinets are Custom
The island is from England and is very old. It is the heart soul in so much modern and cleanliness. Again I love mixing.
The breakfast nook table and chairs are from William Sonoma. I literally got the floor clearance models and scored these.
Countertops are Quartz with a waterfall edge on the end.
Let’s start with the before and then see the after! I mean boom!
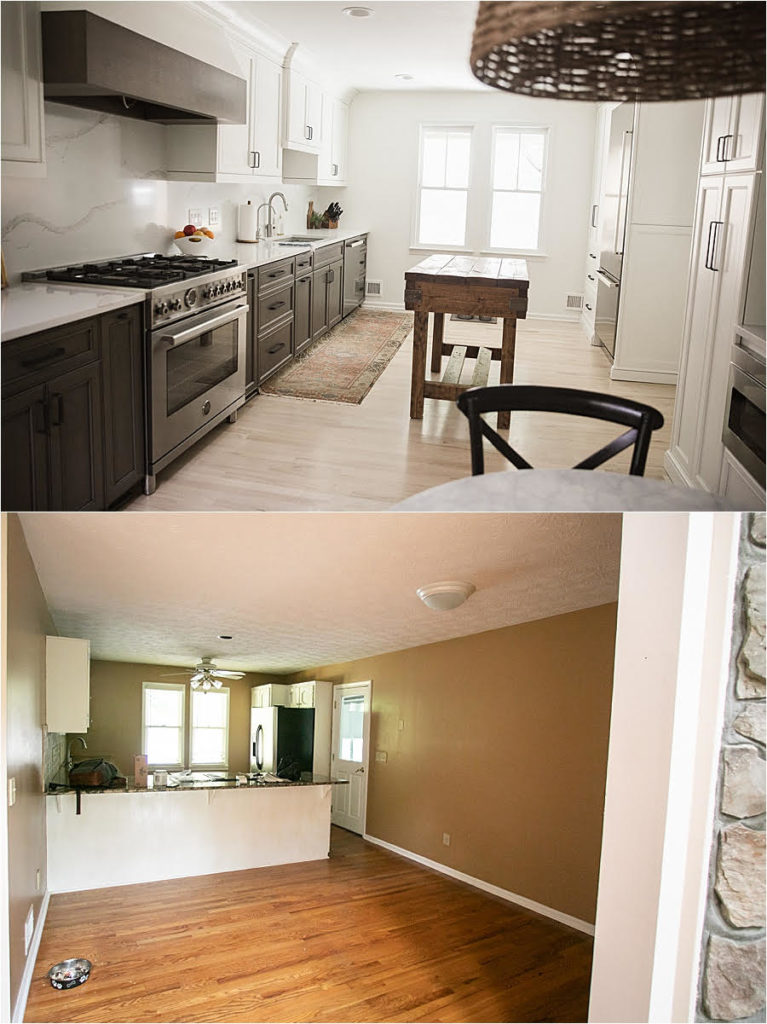
If you can tell, everything felt dark and closed off. This was NOT my ideal kitchen, but I could immediately envision what I wanted and what was right for my family. We LOVE having friends and family over, so we wanted the kitchen to be the perfect meeting spot to host and allow it to flow. Now the kitchen is this entire room!
Here it is during the process. We lived off the dining room table and used the air fryer for about 3 months.

We took out EVERYTHING! And I mean EVERYTHING! Nothing like a fresh clean slate. The layout before just didn’t make sense at all and it felt crammed in. We came in with all new paint, floors, cabinetry, lighting, countertops, appliances, etc.

You have to trust the process… but damn, it was so hard living through this. Because small spaces tucked away don’t bother me, but this was hard causing so much dysfunction for a while, but a reminder it is part of the process.
Here is more AFTER and details!
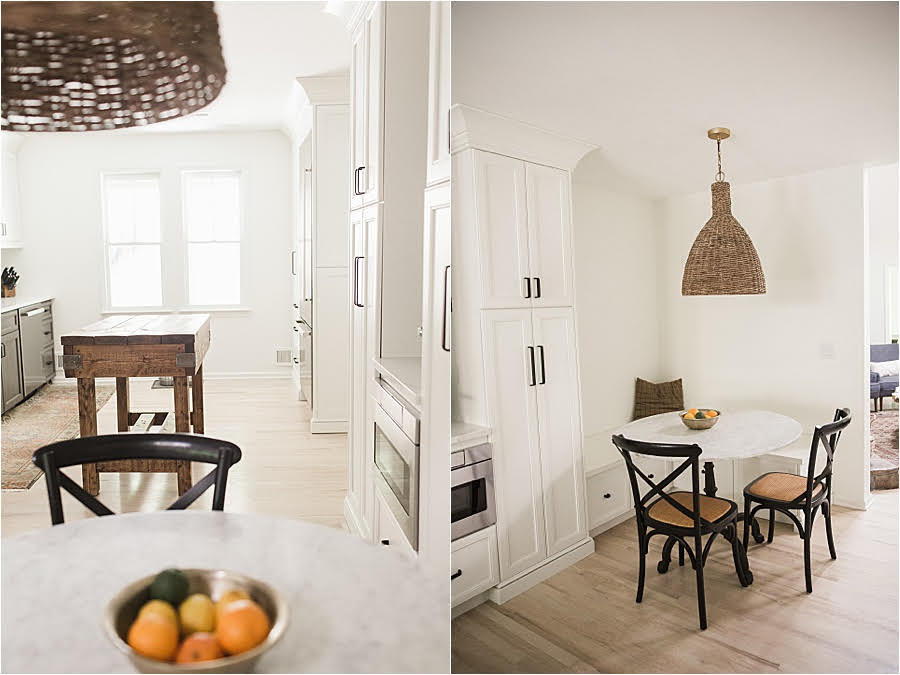
We added in the breakfast nook and wood movable island to really make more use of the space and you can see storage was added everywhere to maximize its function. What is a pretty kitchen without function?
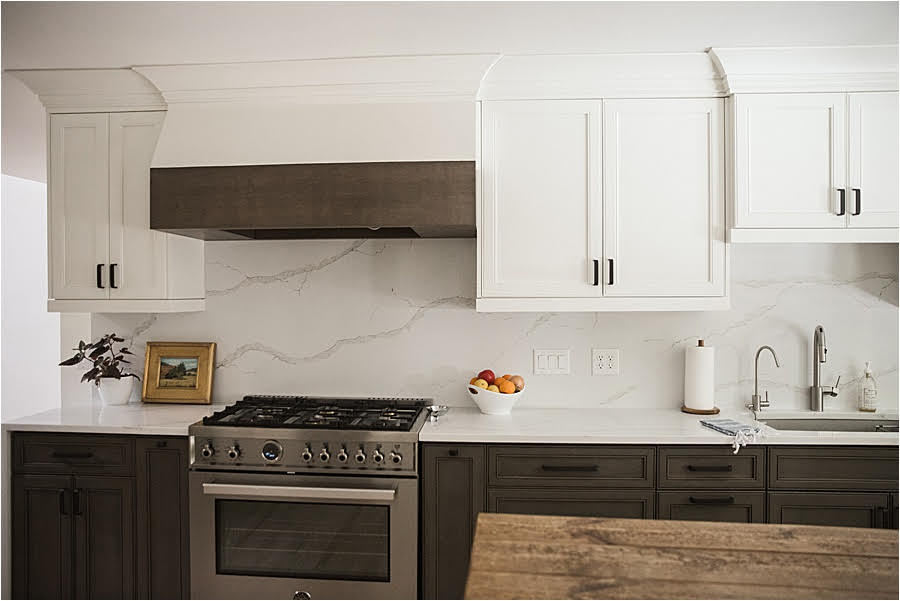
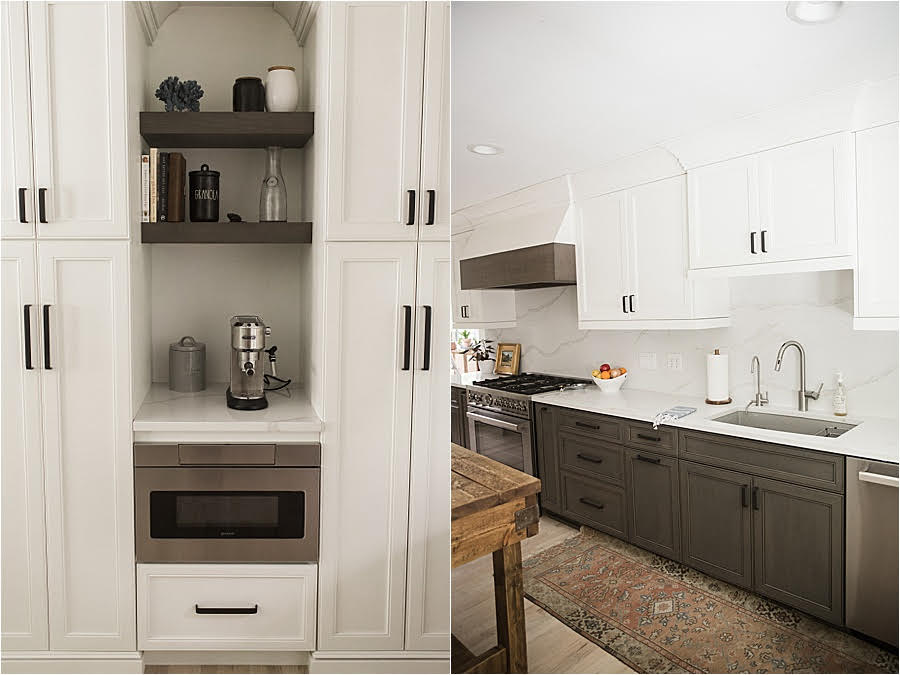
If you know me well, you know my love of coffee… so we have a little area just for that!
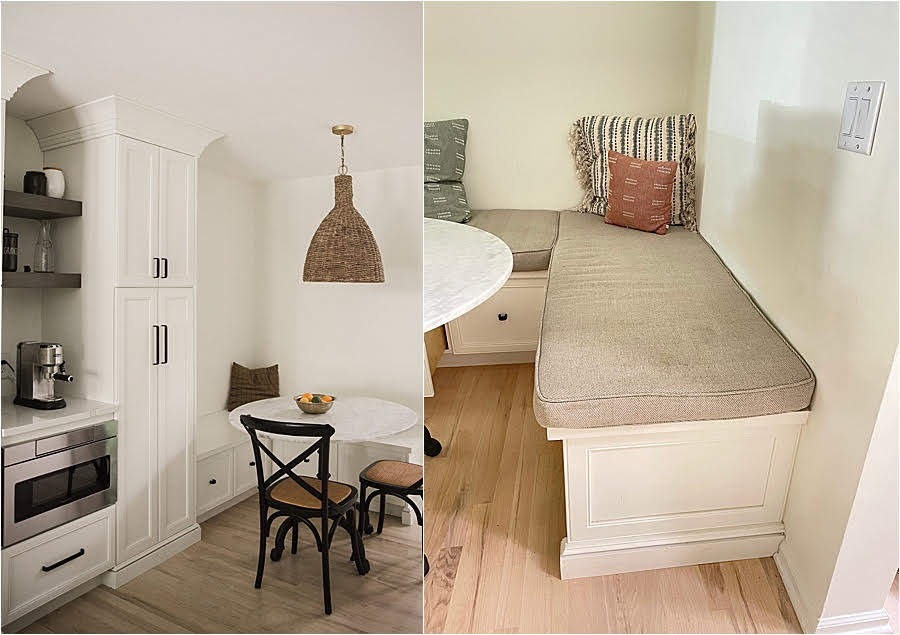
Brought in comfort to the nook with cushions and pillows to feel cozier! Added in some more personal touches with my favorite local artists since these images were taken. On the left, I also have quartz which is great for clearing energy(I don’t talk about my stones much but maybe I will more!) I love art and this brought in a pop of color and reminded me we all have seasons of change so I knew it was the perfect piece for the kitchen!
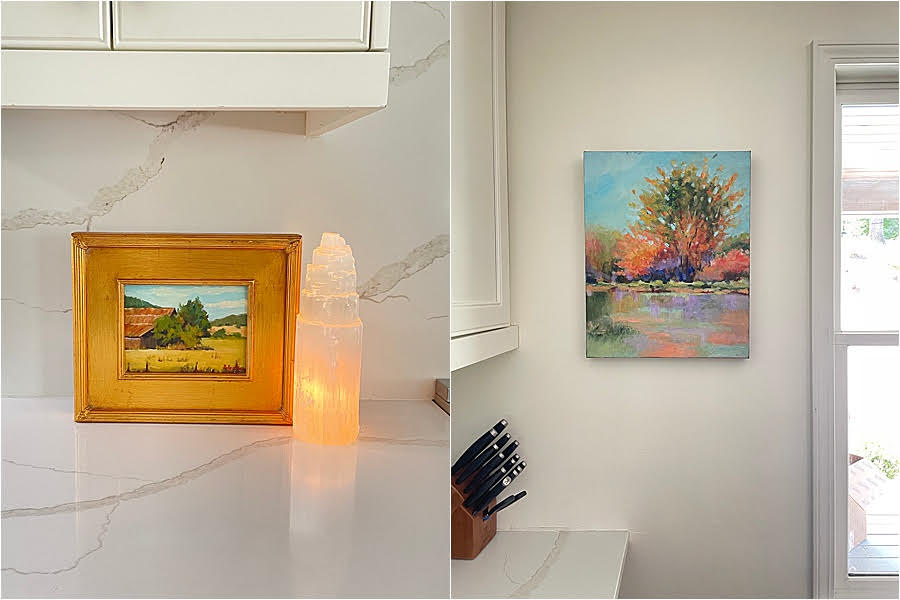
And of course, you know me!! I needed to bring in some built-in organization shelves. Leaves my counters clean and clutter-free, plus I can easily find what I need!
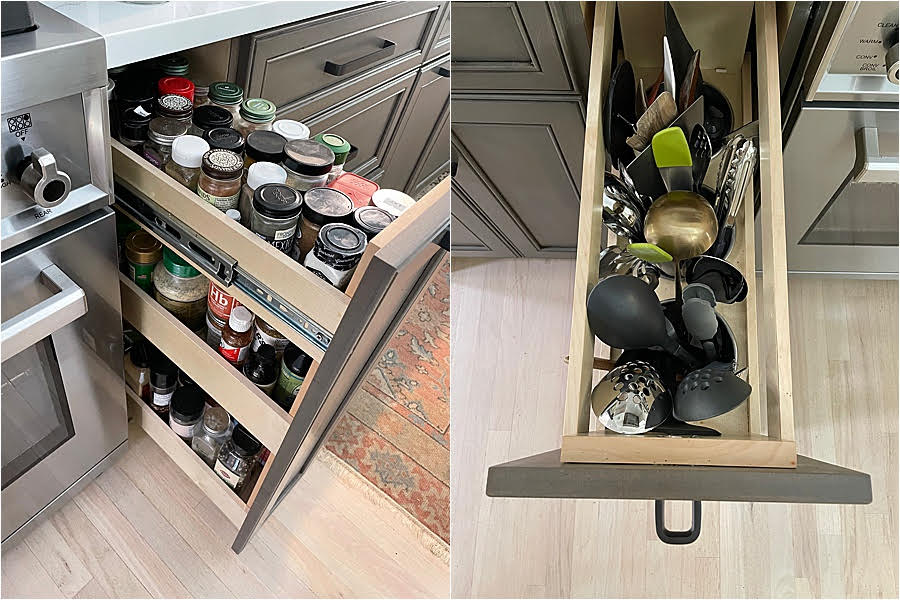
This was done almost two years ago but life and all the things happen, so I am just now sharing. On the STARTblog, you also can see some of my hacks for managing projects! I hope you love it!
xoxo
Kristy
