The INSIDE of FarmHouse. This is probably my favorite reno/build-out I have done to date! I do not know if it was because I would not live in it or if it was just where I am in my life, but I didn’t hold back. I also was just super inspired by every square inch of this place! Over the years, I tend in my style to go more neutral, even more masculine/modern/clean, and here it was just screaming for me to lean feminine, bring color, be different… and not care, and to highlight the charm of the home already here… that was my goal. I just wanted to breathe life back into something that perhaps just needed a little love(or a lot of love).
From the retro fridge/stove, floral wallpaper, paint colors, handmade tile, and once again, to countless other souls that played a part and shared their talents to make this all happen. I am so proud and even obsessed with this home!
I swear this home… I can’t explain it… you walk in the doors, you can feel it. It is a vibe. If only the floors and walls could talk. I look at the fireplace in the living room and think about how many meals were prepared here. What stories or love were emulated through connecting in this very space? The pencils sharpened as the kids were learning. I see the kitchen and the “dad” walking through the back door. I see the fence surrounding the outside and think of the animals that call this place home. I have more that I want to share about this home, and I even feel like I am supposed to, but for now, here is an inside recap! You can swipe through and see the main spaces. Like always, more details(links) are on the blog.
Maybe you don’t care about the farmhouse before and after. Perhaps you need to hear this. Be bold on your dreams, things you love, and those little voices speaking to you. Something that is no easy feat with so much “noise,” but you will only regret what you don’t go after/do, and you know you should.
First, here is more detailed blog posts of individual spaces!
– Kitchen Blog Post HERE
– Living Room Blog Post HERE
– The Bathroom Blog Post HERE
– Main Office/Bedroom Blog Post HERE
– Main Exterior Blog Post HERE
Here is a little vision board of the home!
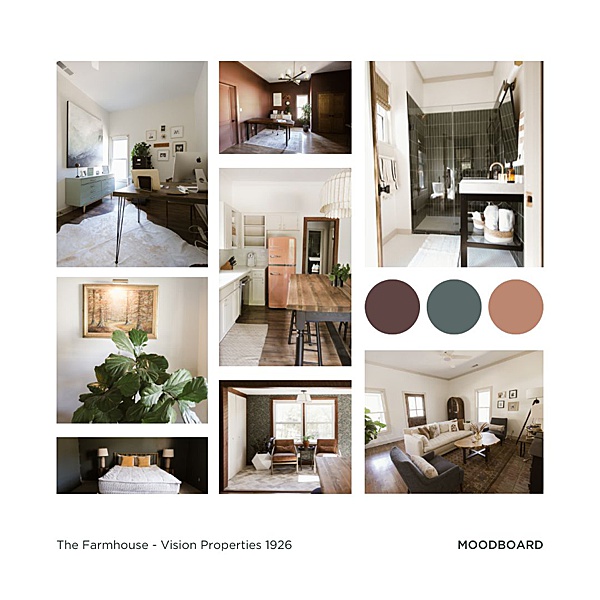
And here is an overview of the inside!
Living Room!
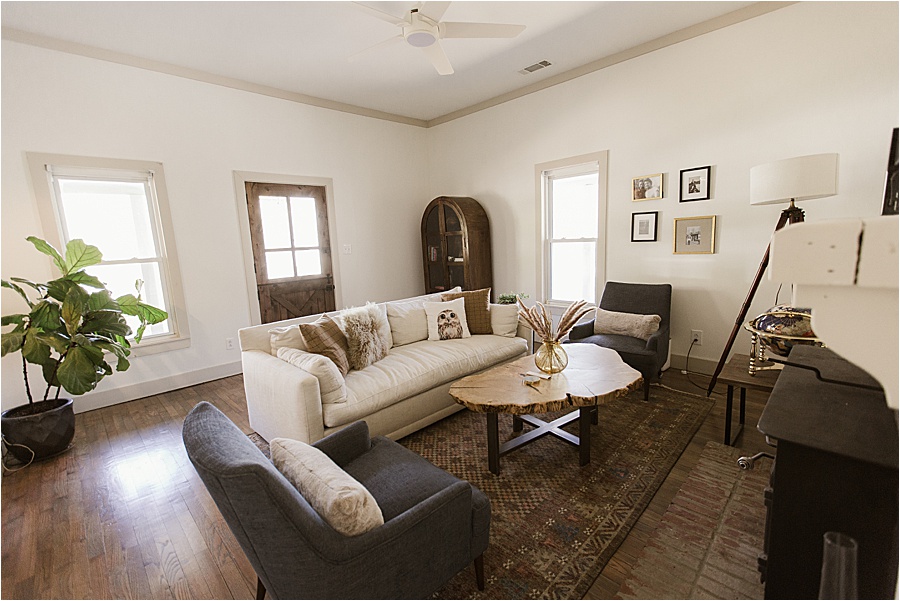
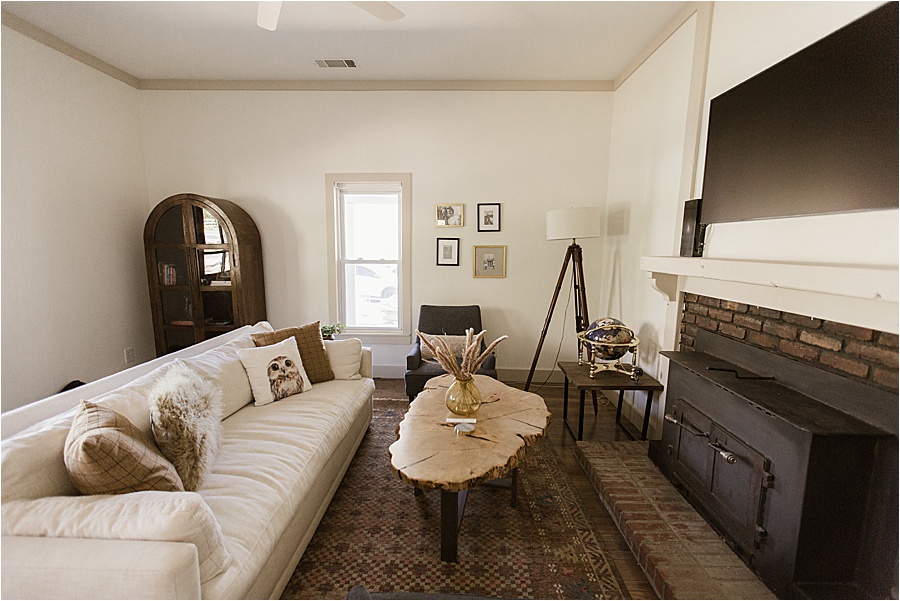
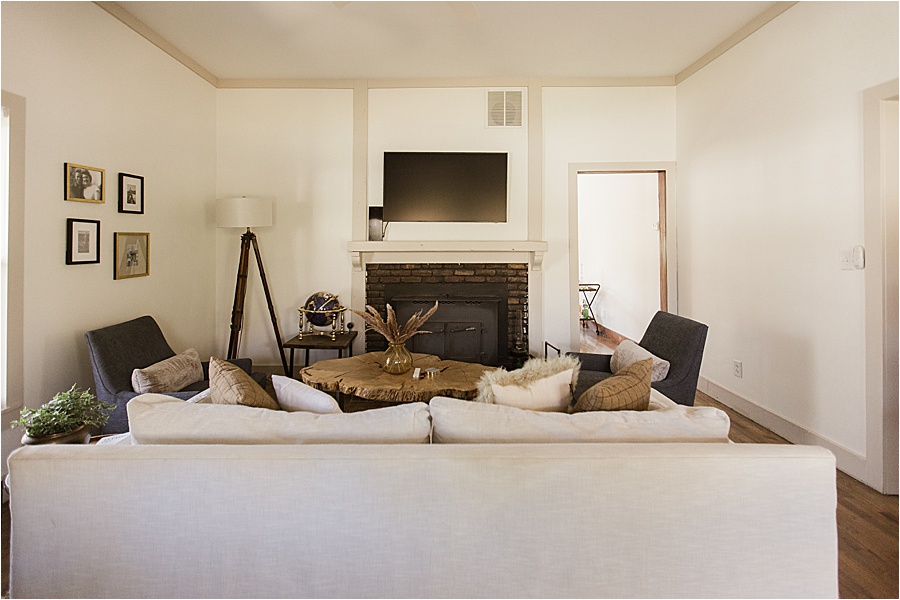
Kitchen
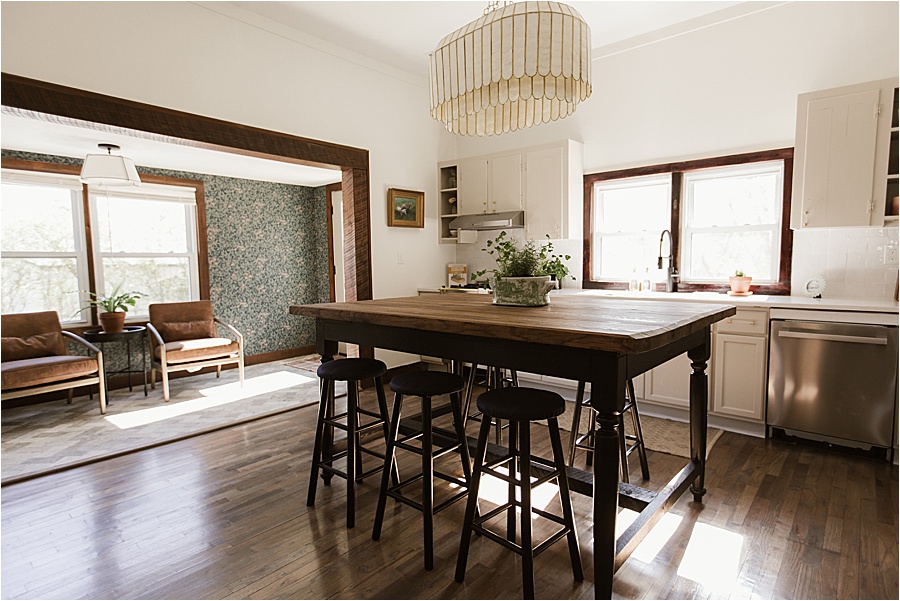
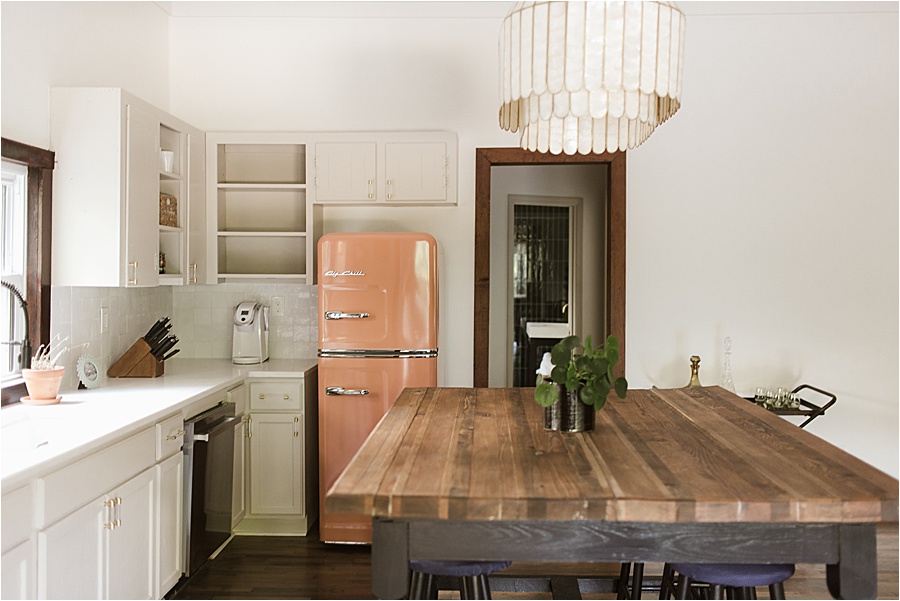
Mudroom
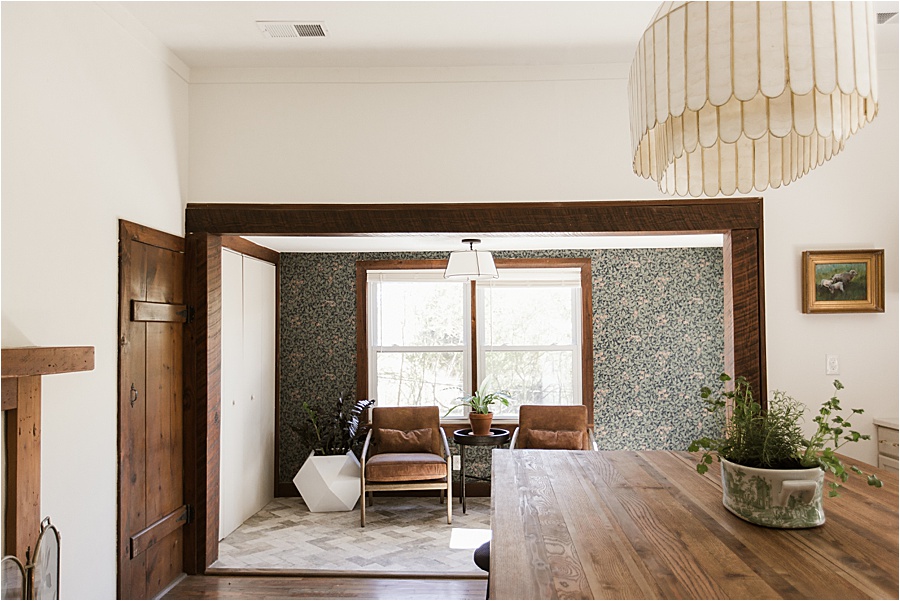
Original Main Bedroom/Office
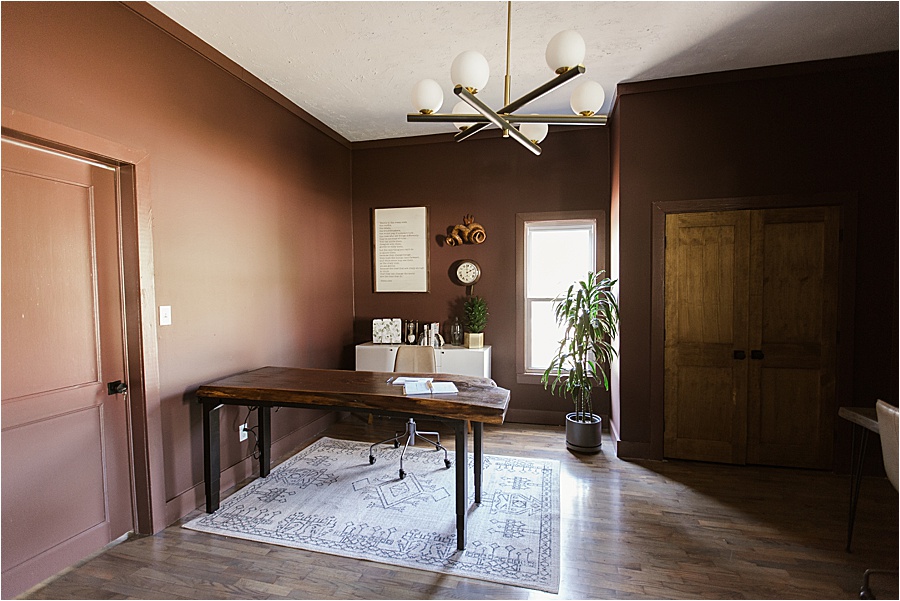
Secondary Bedroom/office
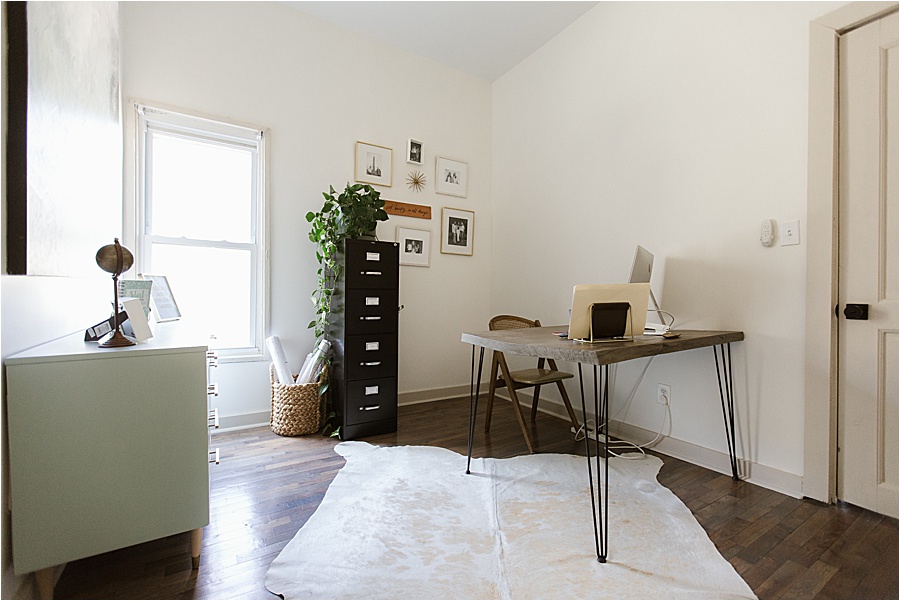
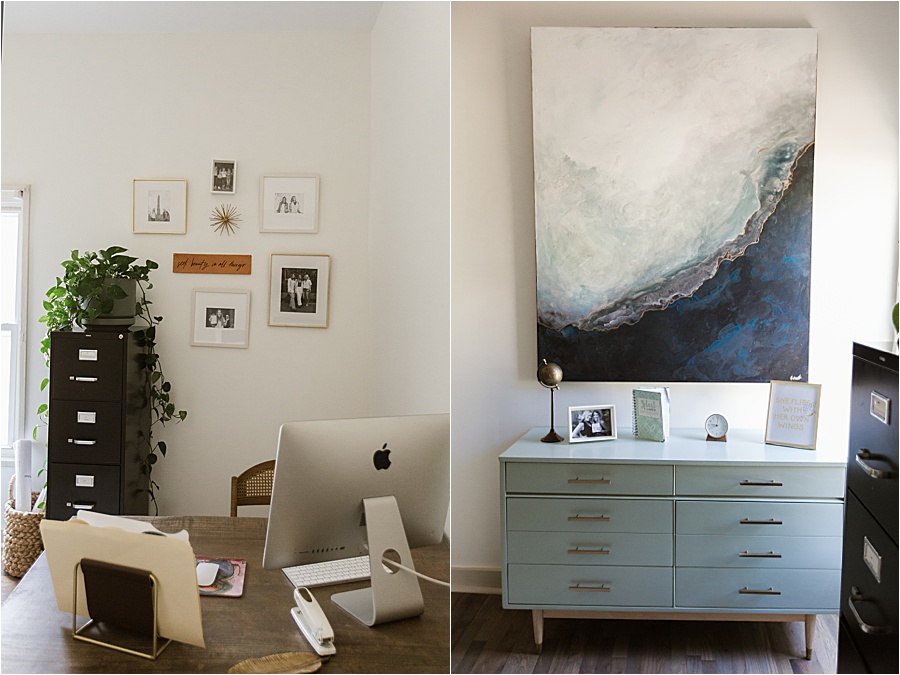
Bathroom
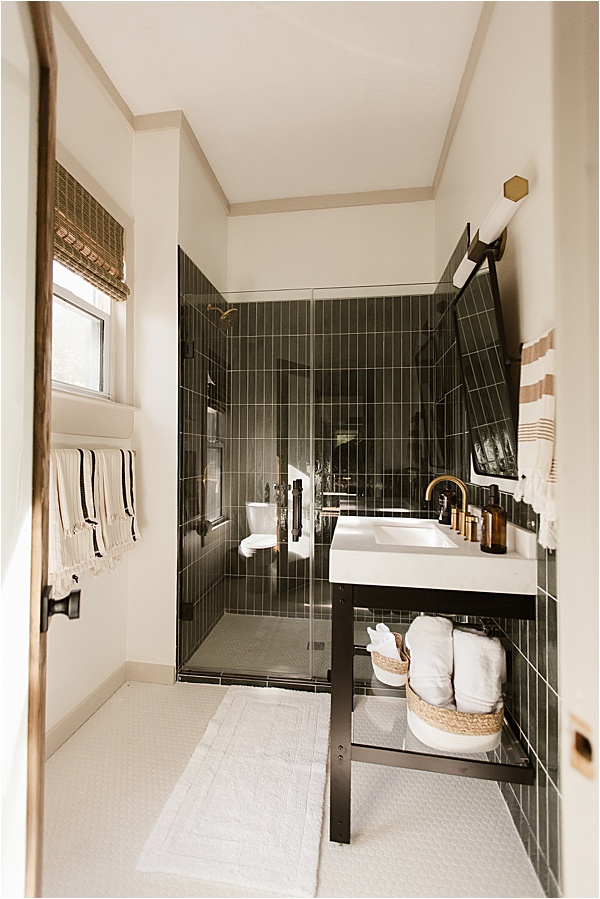
Upstairs Bedroom
This does not have a blog post yet because, honestly it is not done! 🙂 The color on the walls is Inchyra Blue by Farrow and Ball, and I am obsessed! All of the other spaces, you can find detailed information with links on the posts above!
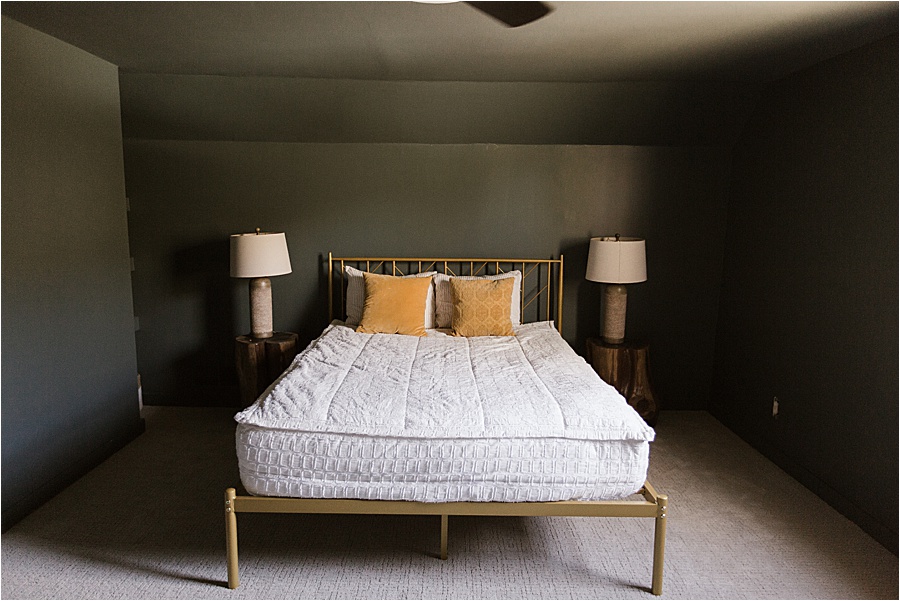
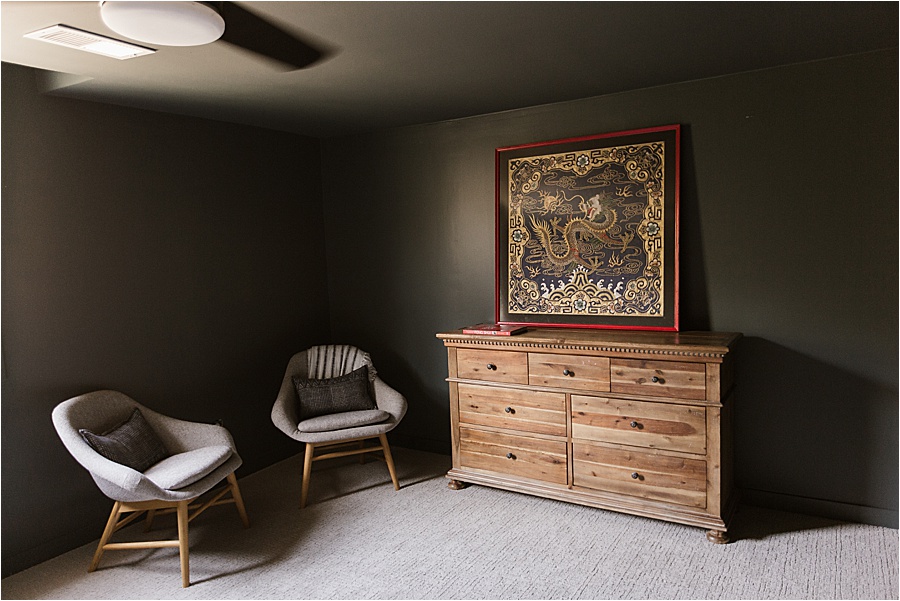
Here is a look at the before!!!! Because doesn’t it always make it more impactful seeing where we started?
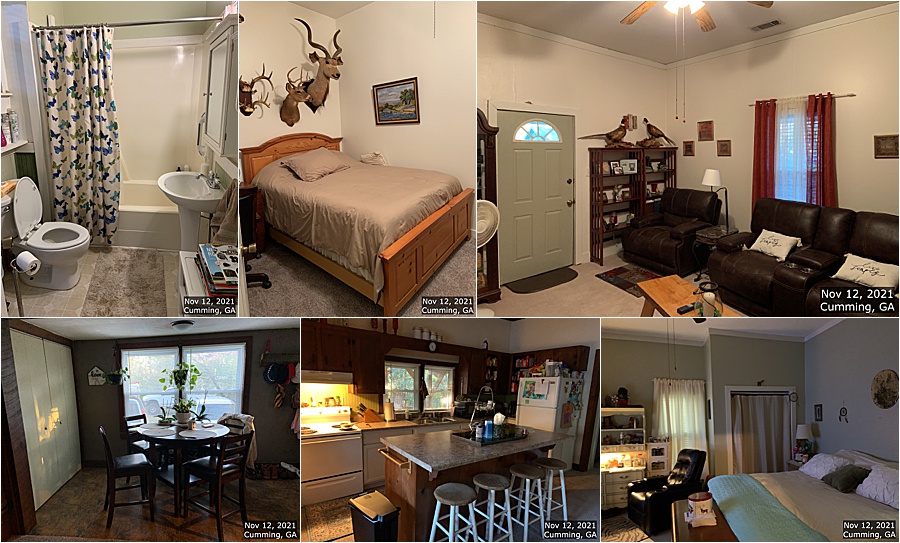
Thanks for being here, friends! Keep being Bold with me!
xoxo
Kristy
